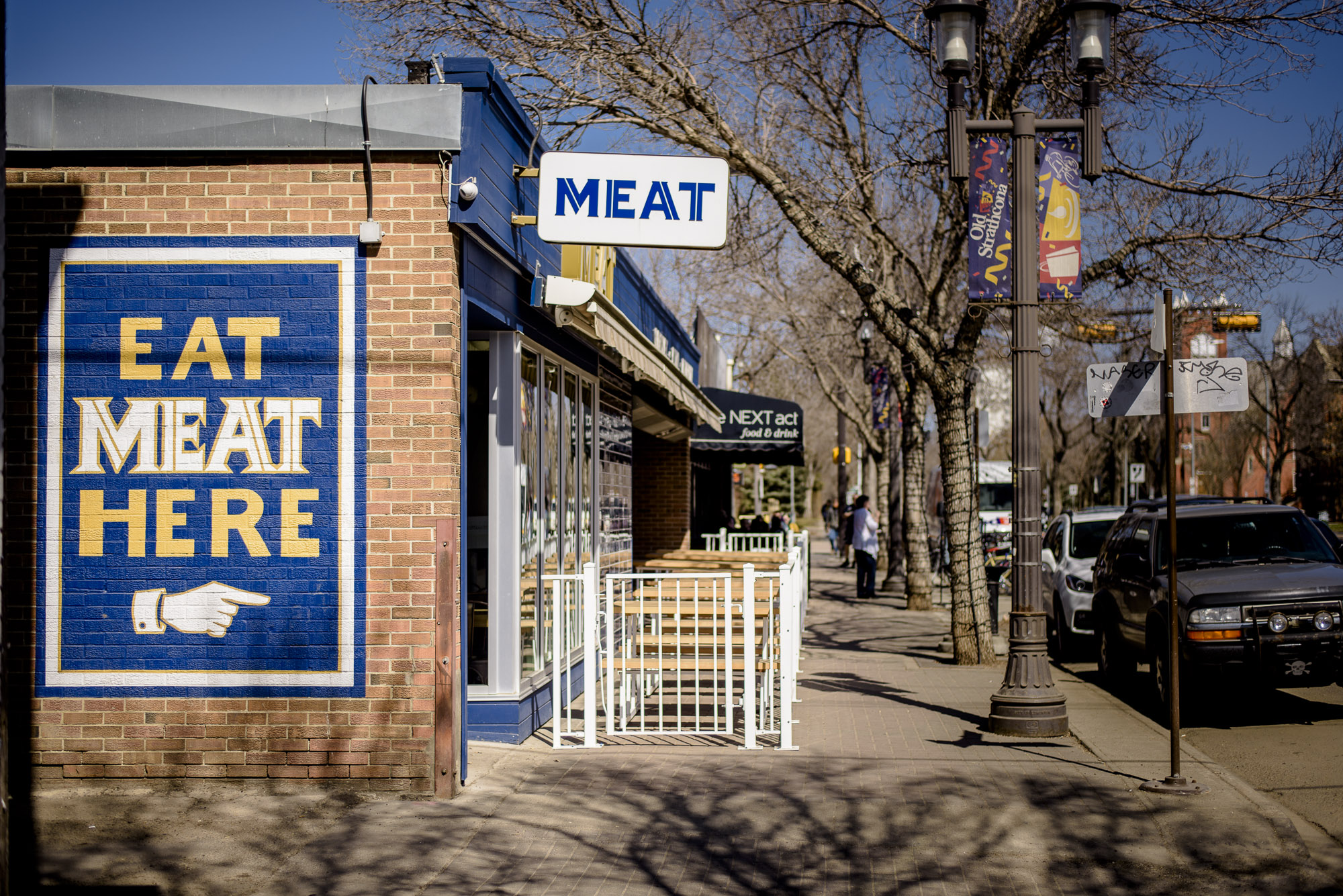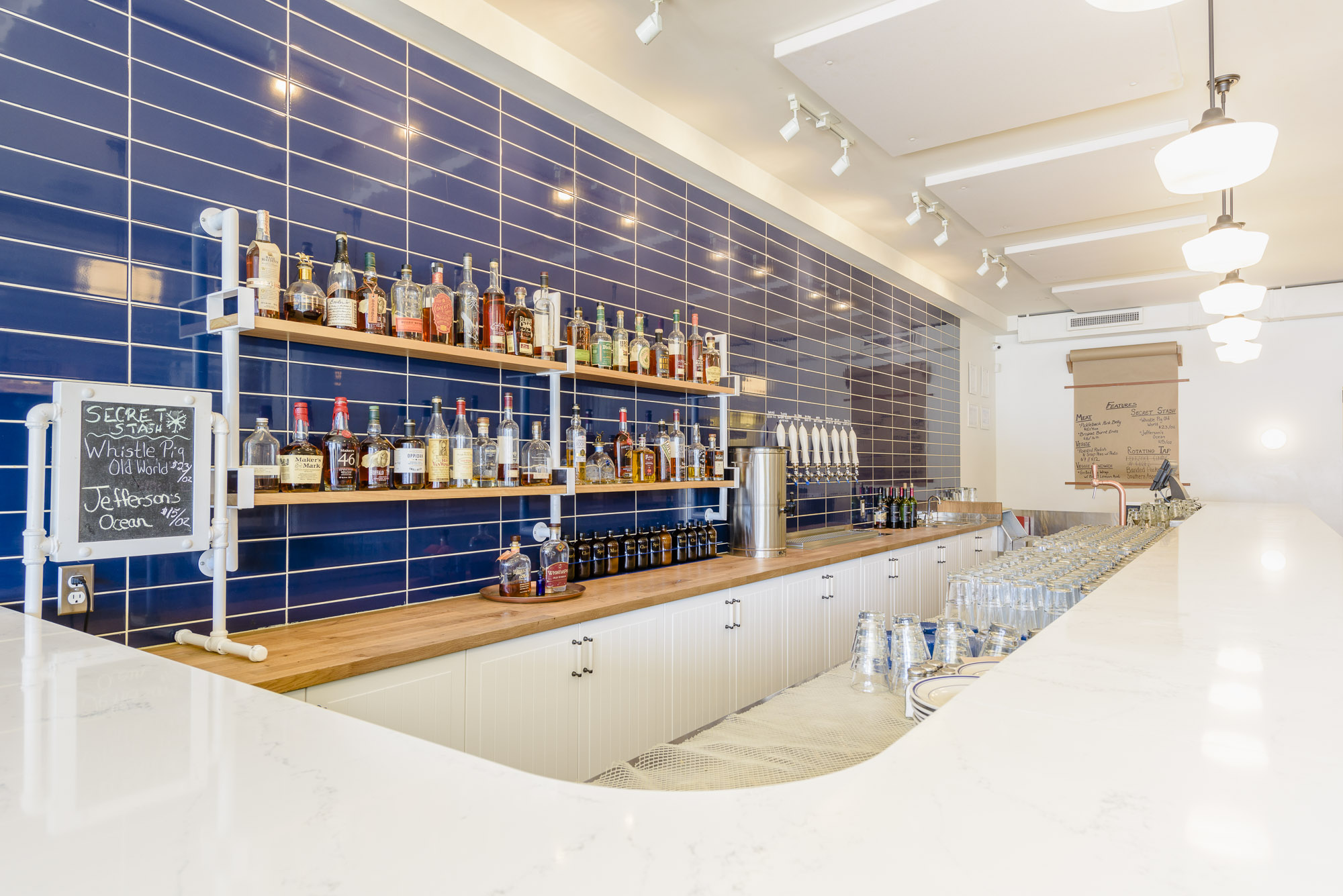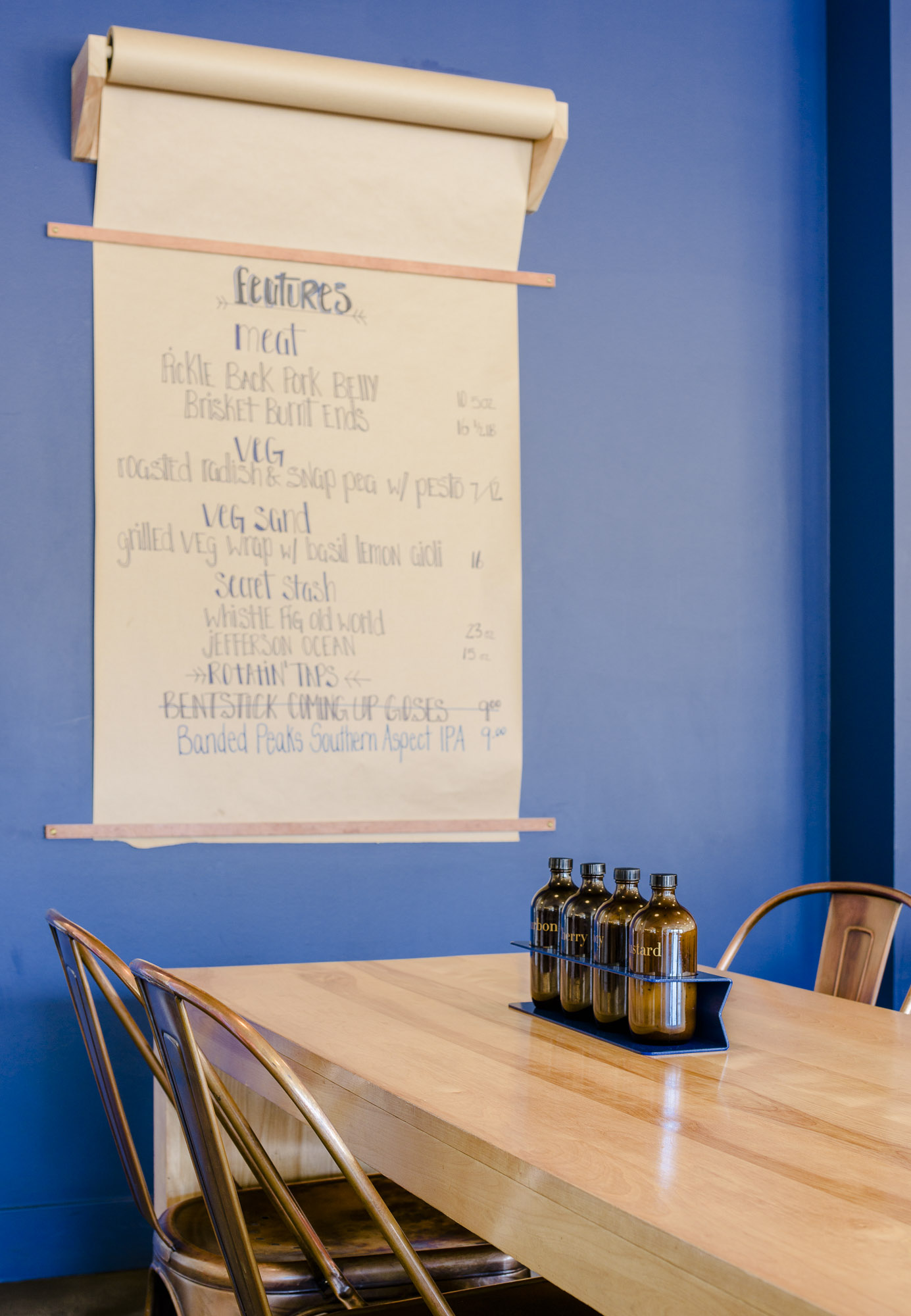
The owners of The Next Act asked us to help them design and build their first restaurant from scratch as they had purchased their first business from a previous owner. The space was a run down retail clothing store with inadequate services to build a restaurant within.
Project Goals
One of the three owners, Saylish Haas, had a unique sense of style which she wanted to realize in the project, but had little interior design or building code experience.
We needed to upgrade all of the services which included: power, washrooms, and ventilation
The curtain wall (glass front wall) was looking run down and needed to be replaced
A 7 foot cube smoker had to be moved into the building at some point during construction.
Retrofit’s Role
We were initially tasked with creating the best possible layout to maximize the occupancy of the space, while meeting the city's building codes. Upon submitting the required documents for a building permit: floorplan drafting, engineering for electrical and mechanical, and a code review, we began tendering the required trades for construction. In the meantime the special design details that make the space were worked out with our client/designer. Retrofit then managed the project through to completion of what is now one of the most successful spots on Whyte Ave.
Project Highlights
MEAT has one of the larger smokers in the city, and installing it has given us insight into thinking outside the box (or getting the box inside) in managing irregular situations.
Co-operation with Epcor was arranged as the new restaurant's power demands required a new: pole, transformer, and power lines
Going to bat in front of a city tribunal was required due to a cranky neighbour making a petition against us due to an outdated parking bylaw. In the end Bourbon and BBQ won out and our client triumphed!
Related Projects
Filistix Downtown
Bloom Cookies
Ready to Start Your Project?
Looking to build a new restaurant or renovate your existing restaurant space? We’re here to help.









