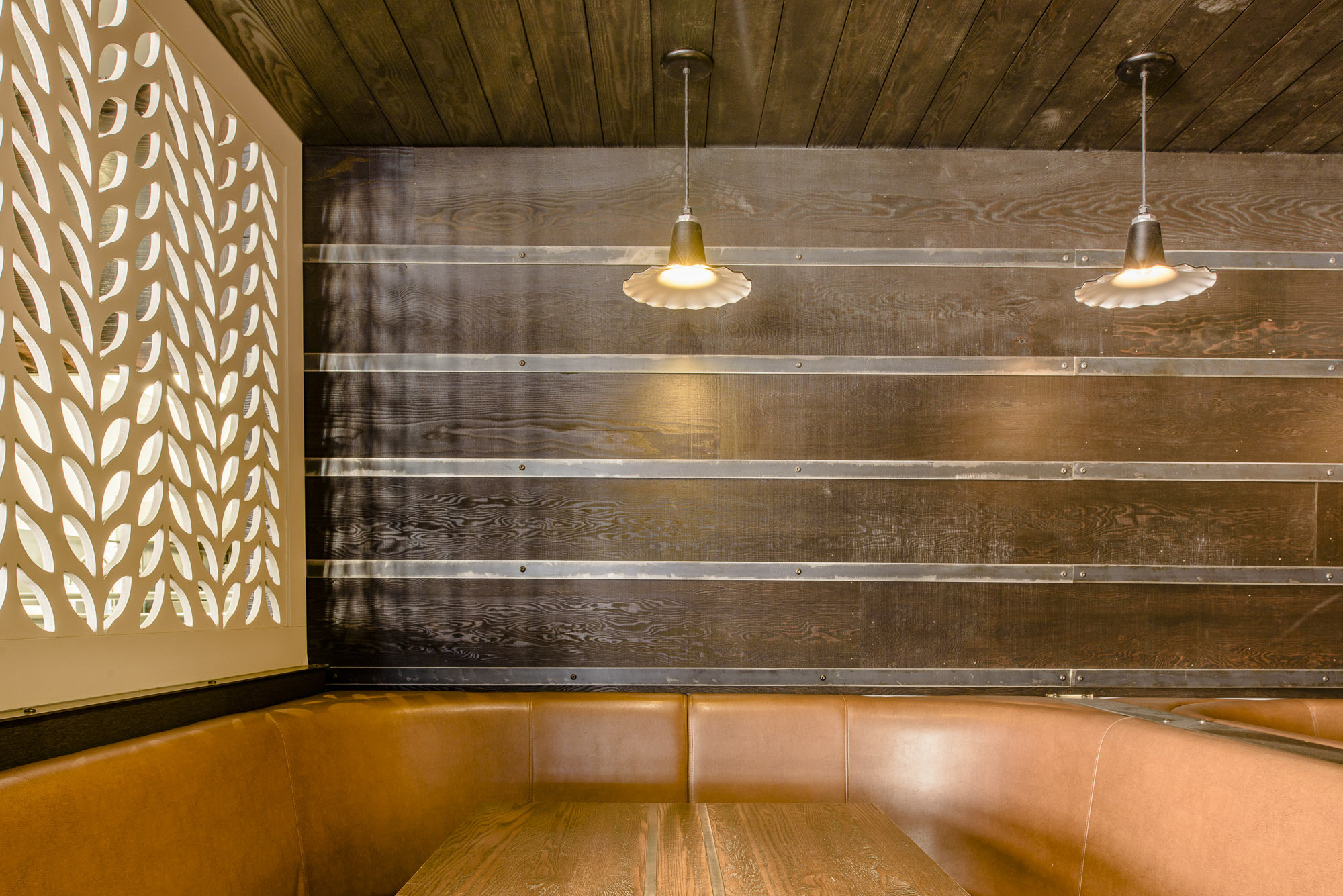
Malt & Mortar is our largest project to date, with a footprint of 8000ft2 combined main floor and basement, and a budget of around a million dollars for interior construction. It was a project of firsts: working in conjunction with a larger base building contractor with overlapping schedules, and working from the plans designed by a seasoned professional design team, CK.
Project Goals
Find ways to start the interior construction to meet our ideal schedule while not interfering with the ongoing base building construction.
Scale up our labour force and sub-contracting teams for a temporary, significantly larger project with a demanding deadline.
Coordinate with another design team to create shop drawings to realize the intended concept.
Add some of our own personal touches to make it a Retrofit experience!
Retrofit’s Role
The client was keen to have our crew start work before the base building team had finished. Coordinating with them and finding creative solutions in scheduling, and inter-team cooperation was essential. At the same time we were tasked with interpreting the designers vision to deliver an amazing product on the client's budget... not an easy task. All the while we were also scaling up to work as a much bigger unit, with all our core staff taking on different management roles.
Project Highlights
Our team rose to the challenge and everyone grew in their capacity to take on larger roles, a skillset we are often required to now utilize. These new roles have allowed us to build more than one location simultaneously, and scale up when needed. It was also a diverging point when we decided that focusing on construction rather than design, would be our key role. Being fluent in design would simply be a competitive advantage to our clients.
Related Projects
Filistix SUB
Prairie Noodle
Ready to Start Your Project?
Looking to build a new restaurant or renovate your existing restaurant space? We’re here to help.










