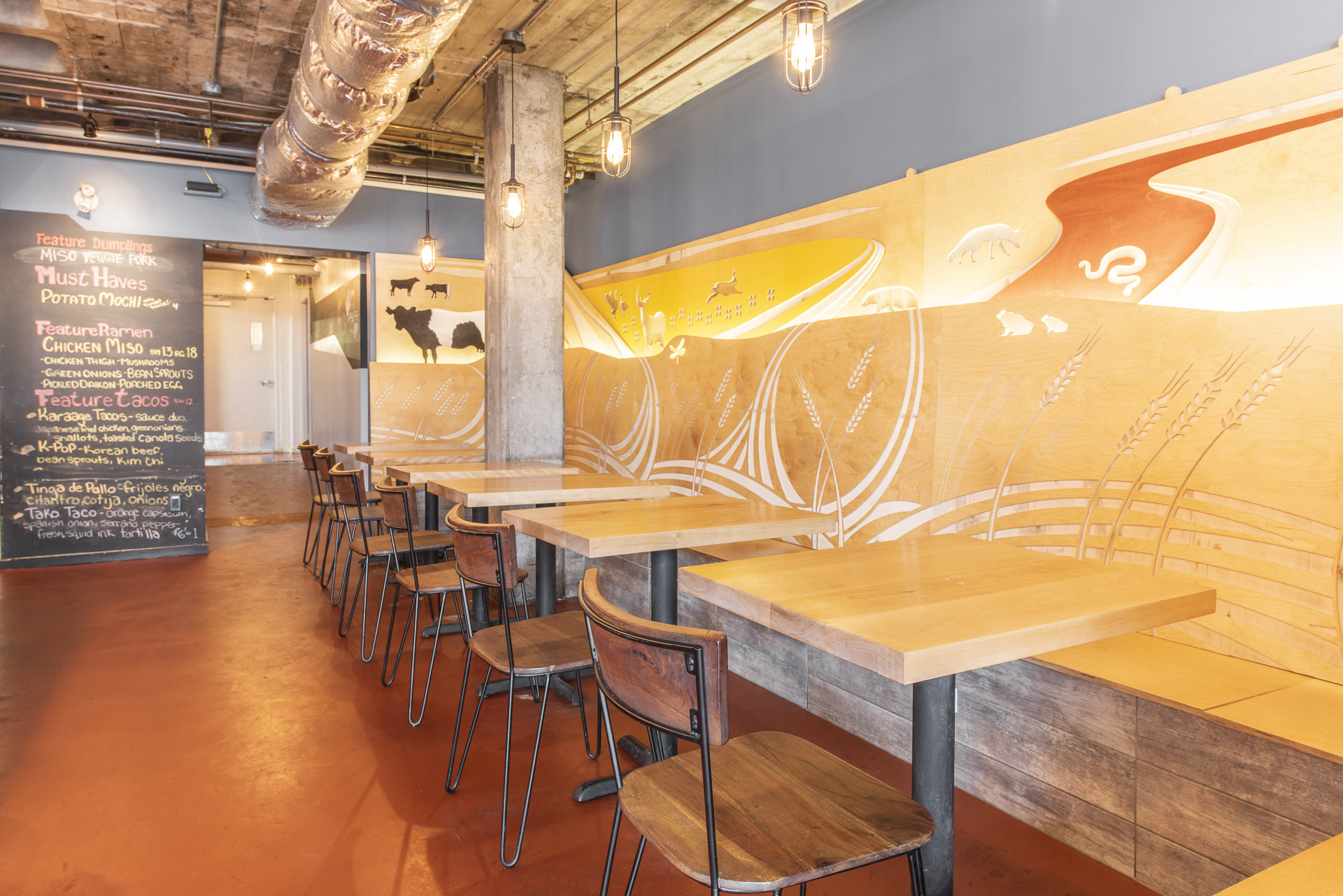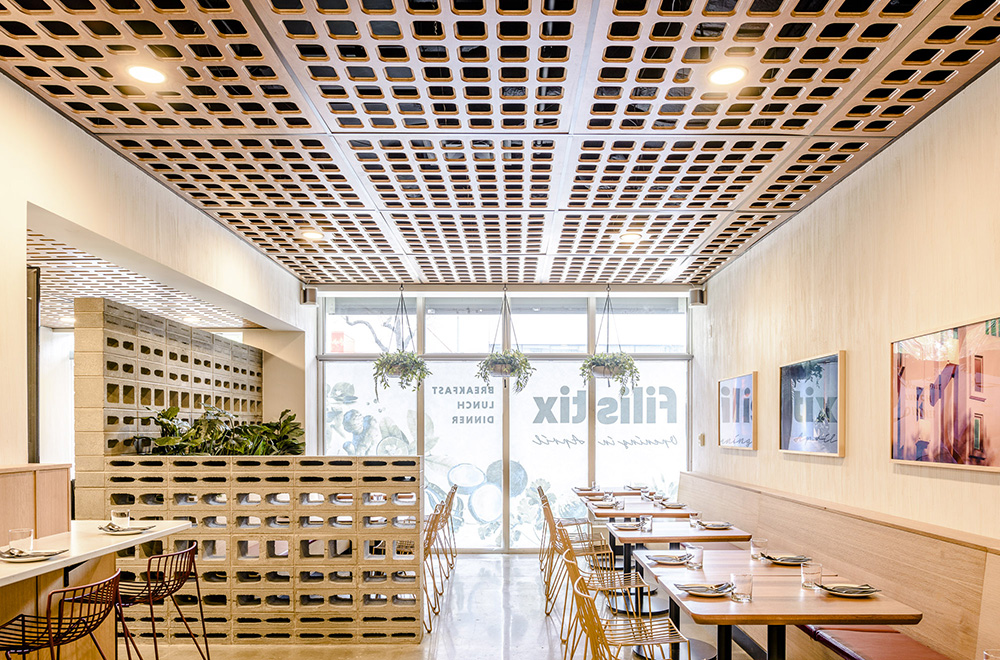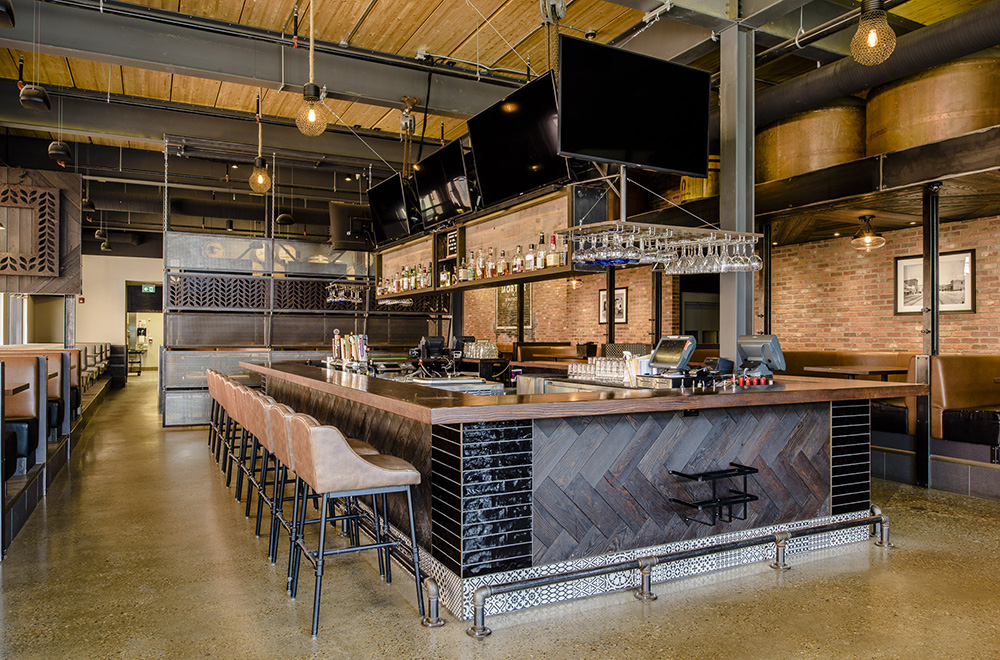
An investor group had approached an architect to design their restaurant, and we were added to the team for our industry expertise. Our crew was then selected to manage and build the project in a particularly difficult space having a ceiling height of only 9'2" in which to fit kitchen equipment and ventilation ducting.
Project Goals
Retain a compelling design while fitting in all the necessary equipment and mechanical systems
Maximize the occupancy the client could expect due to the limited floor plan as seats = revenue!
Exercise our best team building skills to keep our many stakeholders happy and build something special.
Retrofit’s Role
Our key role here was problem solving the space's many constraints, as well as providing unique millwork from our CNC shop to give Prairie Noodle it's signature look. Many of the trades work areas overlapped, and some creative solutions were required to make the pieces fit. Guidance over trades in these situations is key to avoid conflict and unnecessary re-works. The designer's use of our "Knock-Out" products made the space a memorable one.
Project Highlights
We were first introduced to the space saving technique of unisex washrooms here. A forward thinking solution for small restaurants that is very common place now.
This was also our first build in a Beljan developments building, a progressive company re-purposing distressed buildings with architectural character. We met Ivan during this build and it has been a pleasure to do business with them ever since.
Related Projects
Filistix Downtown
Malt & Mortar
Ready to Start Your Project?
Looking to build a new restaurant or renovate your existing restaurant space? We’re here to help.









